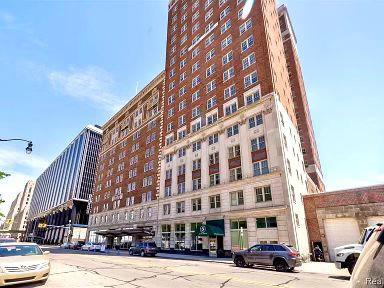0 photos
3
Bedrooms2
Full Baths1,726
Square Feet
WOW! 3 BEDROOM-2 BATH CONDO WITH 1,726 SQ. FT. OF LIVING SPACE IN THE HEART OF DOWNTOWN DETROIT- HISTORIC TOWER DESIGNED BY ARCHITECT ALBERT KAHN-BREATHTAKING VIEW OF THE DETROIT RIVER & DOWNTOWN SKYLINE. SPACIOUS BEDROOMS WITH VIEW OF THE DETROIT RIVER. PRIMARY SUITE INCLUDES A LARGE WALK-IN CLOSET & DRESSING AREA. UNIT HAS MODERN TOUCH OF QUARTZ, WOOD & STEEL. GREAT FLOOR PLAN. UNIT HAS ASSIGNED PARKING SPACE IN BUILDING SECURED GATED LOT. NEZ TAX BENEFIT UNTIL 2033 (avail. all types of ownership) AMENITIES INCLUDE ON-SITE RESTAURANT, BAR, 24/7 FITNESS CENTER, PRIVATE RESIDENTIAL LOBBY & CONCIERGE PLUS FABULOUS DOWNTOWN DETROIT DINING, SHOPPING, ENTERTAINMENT, ATTRACTIONS, EXPRESSWAYS. FANTASTIC CONDO BRING OFFER TODAY! MUST SEE! (Estimate sq. ft. 1848 appraiser)

Type
- Residential
City/Township
- Detroit
Year Built
- 1918
MLS#
- 20240005712
Lot Size
- 0.0 Acres
Garage
- 1 Assigned Space
Style
- Common Entry Building, High Rise, Historic
Est. Finished Above Ground
- 1,726 sq ft
Air Conditioning
- Central Air
Special Features
-
Elevator/Lift, Intercom
Appliances
-
Dishwasher, Free-Standing Electric Oven, Free-Standing Refrigerator, Ice Maker, Microwave, Self Cleaning Oven, Washer/Dryer Stacked
Basement
- Common, Interior Entry (Interior Access), Unfinished
Outside Features
- Grounds Maintenance, Lighting
Road Type
- Paved, Pub. Sidewalk
Listed By
- Real Estate One-W Blmfld
County
- Wayne
Schools
District
- Detroit
Taxes
Taxes
- $1,944
| MLS Number | New Status | Previous Status | Activity Date | New List Price | Previous List Price | Sold Price | DOM |
|---|---|---|---|---|---|---|---|
| 20240005712 | Feb 21 2024 4:40PM | $535,000 | $545,000 | 110 | |||
| 20240005712 | Active | Jan 30 2024 11:55AM | $545,000 | 110 |

















































